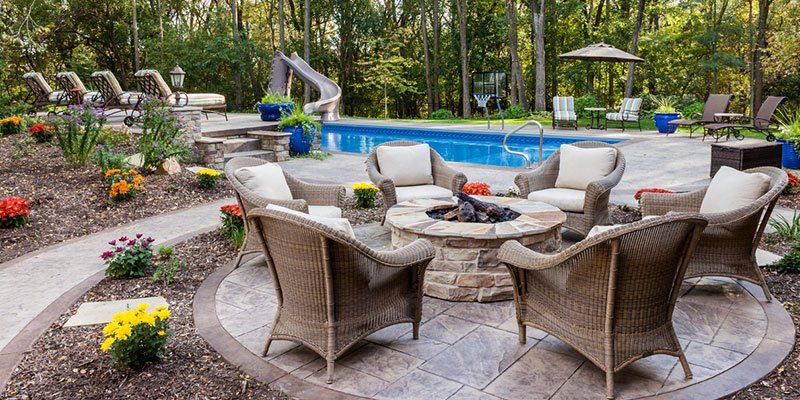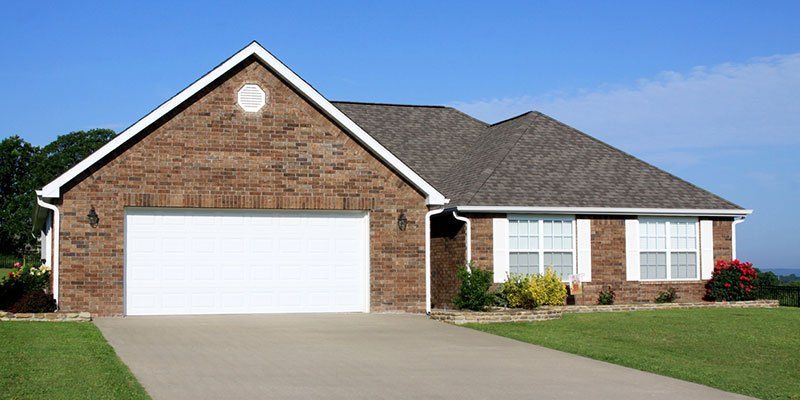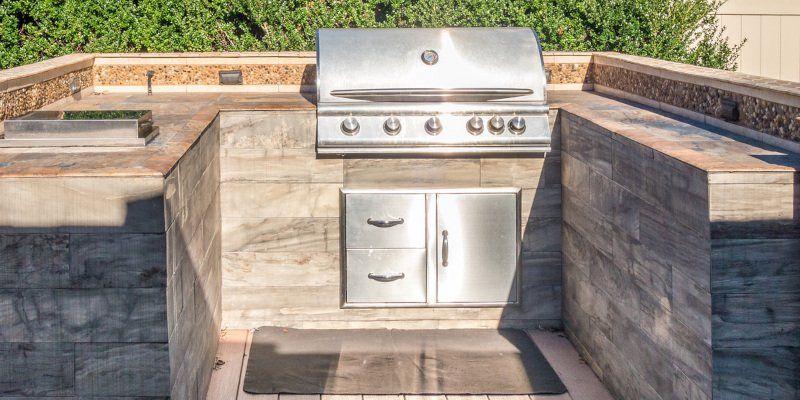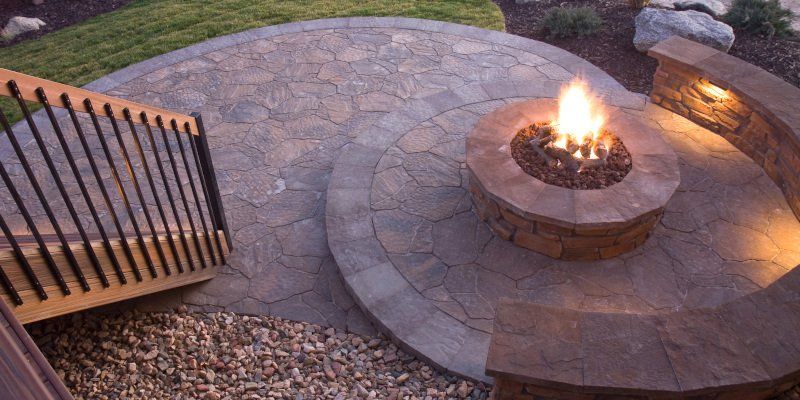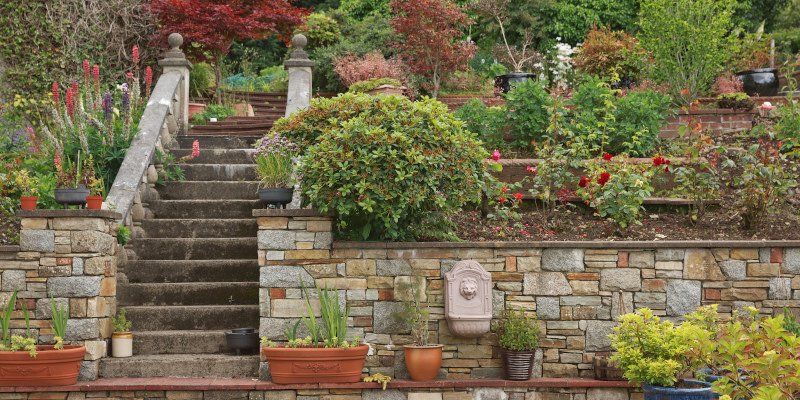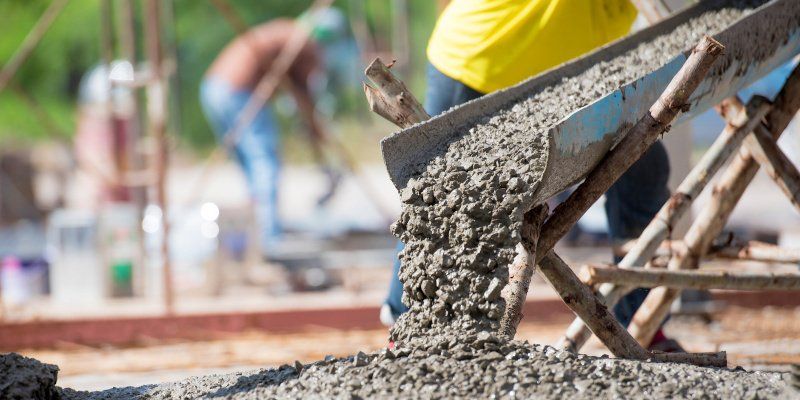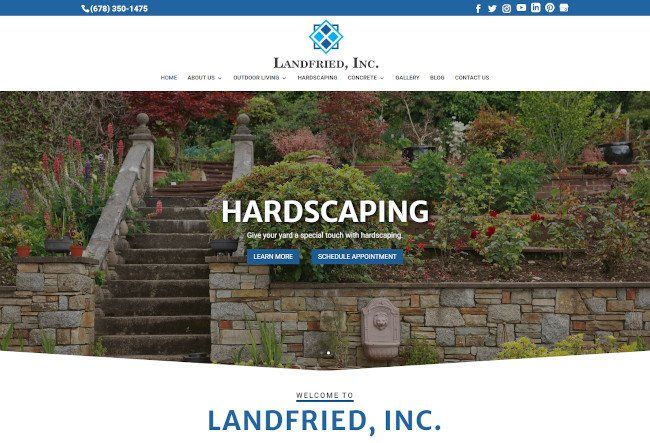What You Need to Know About Retaining Walls
Our team at Landfried, Inc. specializes in masonry and concrete design and construction, and one of the types of structures we build often is retaining walls. In this article, we will go over a few key things you need to know about retaining walls in order to make informed decisions about your landscape design.
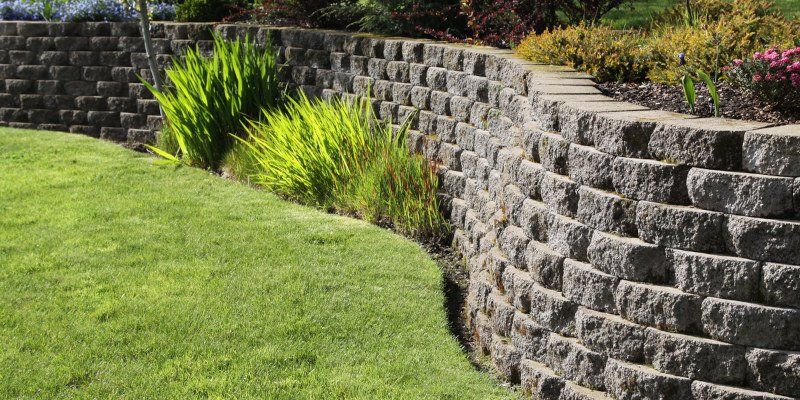
What are Retaining Walls?
As their name suggests, retaining walls are barriers that are designed to retain, or hold back, the soil. They are used in landscapes that have a significant slope as a way to prevent the higher ground from sliding away if the area should suffer heavy rains or flooding. The wall gives the ground the extra stability it needs and ensures that the soil remains in place. In most cases, retaining walls are short, at around three feet high, but some situations may require taller retaining walls.
How are Retaining Walls Constructed?
Retaining wall design typically consists of four main parts. First is the foundation, which is usually a bed of gravel the that rest of the wall will be installed upon. Second is the wall itself, which is usually made of stone, brick, or precast or poured concrete. Third is the back-fill, or a layer of gravel installed behind the wall, which cushions the wall against the expansion of the soil and prevents the wall from cracking. Finally, some retaining walls require specialized drainage systems to ensure that rainwater doesn’t damage the structure or any structures below.
The post What You Need to Know About Retaining Walls first appeared on Landfried, Inc..
